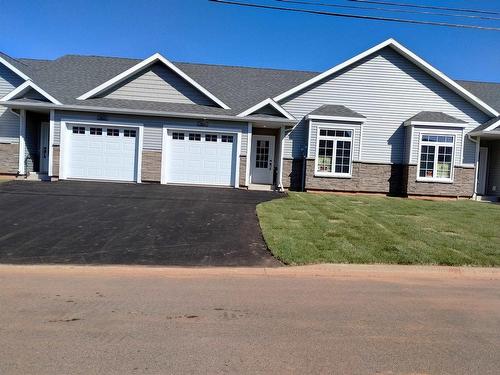Property Information:
Luxury retirement semi-detached two bedroom, two bath home in quiet sub-division. This home is backing onto the Confederation Trail giving you easy access to walking, biking, and jogging. Features of this home include engineered hardwood and ceramic floors, master bedroom with 4 piece ensuite and huge walk-in closet. The second bedroom can double as a beautiful den if you wish. The second bathroom is also 4 piece and backs on to the main floor laundry. The attached garage is wired, heated, finished, comes with a remote door opener plus a large storage room for your rarely used whatevers. Well worth a look!




















