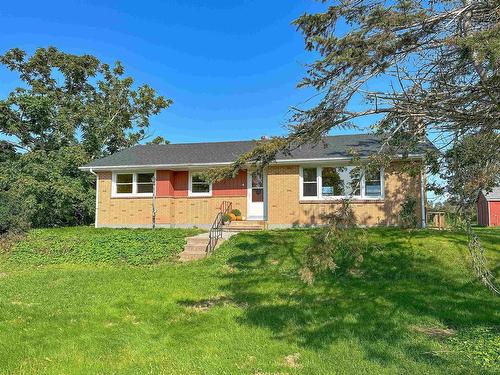Property Information:
6 Dairy Lane!...This updated and renovated bungalow in Stratford sits on approximately 2 acres of mature land and close to all amenities in Stratford. The open floor plan creates a seamless flow between the living spaces and totally updated kitchen, making it perfect for both daily living and entertaining. Natural light pours in through large windows, creating a bright and inviting atmosphere. The upper level also features three good size bedrooms with a completely renovated bathroom. The lower level has a family room and a massive area that can be easily finished to create more living space. There are also two detached outbuildings which can be used as workshop, garage or storage area. The septic was updated approximately 17 years ago by Thompsons and a new well was drilled approximately 10 years ago plus many update in last year including the entire kitchen, bathroom, roof shingles, flooring and etc. All measurements are approximate and should be verified by the purchaser if necessary.

















































