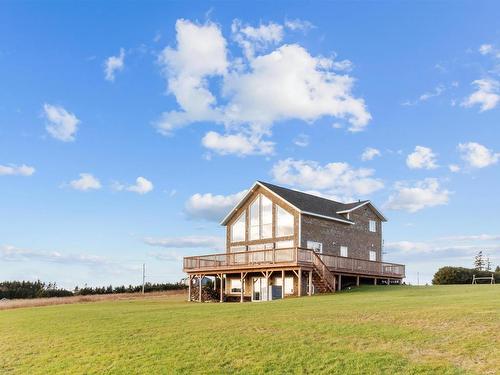Property Information:
Check out the virtual tour! Welcome to 5 Colville Court, Sheep Pond. A picturesque water view dream home located just minutes away from the vibrant town of Souris, Prince Edward Island. This charming 3-bedroom, 3-bathroom residence offers a perfect blend of comfort and coastal charm, making it an ideal permanent residence or an attractive Airbnb investment. A stunning beach is just a short walk away, providing an idyllic retreat for relaxation and leisure. The well-lit kitchen features black stainless steel appliances, maple cabinetry, and a spacious kitchen island, creating a warm and inviting atmosphere with abundant natural light. Cozy evenings are ensured with a porcelain wood stove in the living space, offering a perfect spot to gather with family and friends. The main level includes a bedroom, a conveniently located bathroom, and a practical laundry room for everyday convenience. Ascend to the upper level to discover the primary bedroom with an ensuite bath and a walk-in closet, offering stunning water views right from your bedroom. The finished walk-out basement adds valuable living space, featuring a large living area, an additional bedroom, a bathroom, and a utility room. Step outside onto the deck, poised for a future hot tub, and relish the serene surroundings. Guest accommodations are made easy with an RV pad equipped with 50 amp service and septic disposal stands, making hosting a breeze. This property is a versatile and inviting opportunity for those seeking the coastal lifestyle or considering Airbnb hosting. Embrace comfort, style, and breathtaking water views at 5 Colville Court, your dream home awaits!

















































