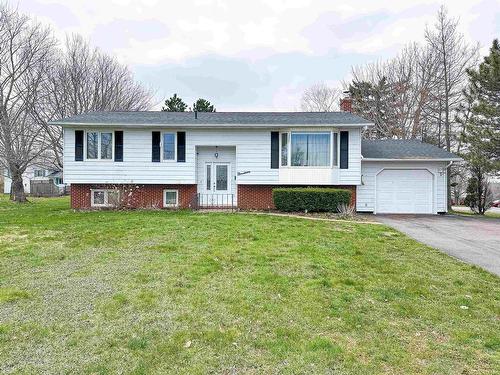Property Information:
Welcome to this beautiful split entry home situated in just a short walk to school and all other amenities in Sherwood!. Spacious home with a separate 1 bedroom apartment unit for extra income with private entrance. Large double paved driveway, nicely landscaped corner lot with many mature trees on it. Main floor has large living room, spacious eat in kitchen, large full bath, 2 well sized bedrooms with ample closet space and a separate dining room with patio doors that lead to a year round sun room and large new patio deck. Lower level has a family room with brick covered propane fireplace and a separate laundry room. Home also has a single car attached garage, recent walkway & 2 heat pumps also included. All measurements are approximate. call today for more info!.































