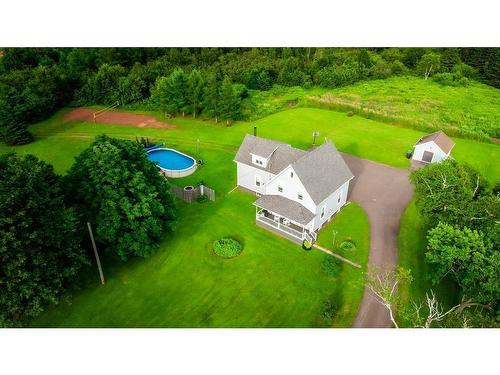Property Information:
This stunning 5-acre property (over 2000SqFt) offers a serene and spacious living environment. The property features a 50 x 66 ft.paved parking area and a volleyball court that can be converted into an ice rink. The swimming pool, hot tub, and front & back decks are perfect for enjoying the outdoors. The main level has a beautiful open-concept kitchen with hand-crafted birch cabinets and whirlpool Stainless Steel Appliances. The soaring ceilings create a sense of serenity, while the expansive layout offers abundant space for comfortable living. Step into a generously sized dining room with an adjacent warm and inviting living room that exudes comfort. This property showcases attention to detail and an unmistakable sense of luxury, making it a truly exceptional and refined living space. The FINISHED basement includes a gym, Laundry room, and furnace room offers possibilities for a business setup with the previous existence of a salon/barber shop. Don't miss this marvelous opportunity!
















































