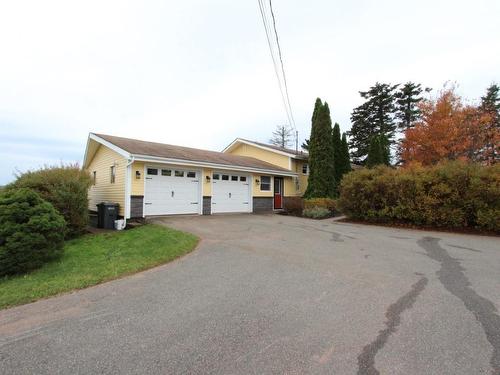Property Information:
Overlooking the hills of Hunter River with an amazing countryside view. Impressive bungalow with an attached 2 car garage, a large backyard, upper and lower patios for entertaining and a fenced backyard for family pets. The front yard is well landscaped. Inside is a bright and spacious open concept kitchen and dining area with patio doors to deck, kitchen island, lots of cabinets, and stainless steal appliances. The living room over looks the back countryside view. The main level also features a large beautiful master bedroom with a walk-in closet, a lovely guest bedroom, family room/bedroom, storage room and furnace room. Many recent upgrades include heat pump, recent exterior siding, recent outdoor light fixtures, garage doors, storm door in entry, updated main floor bathroom/laundry area, renovated master bedroom, new flooring, walk-in closet. Main level bath renovations include recent flooring, tub, tiling, counters, cabinets and fixtures. Gorgeous home and a must see view and property. All measurements are approximate and should be verified by the purchaser.













































