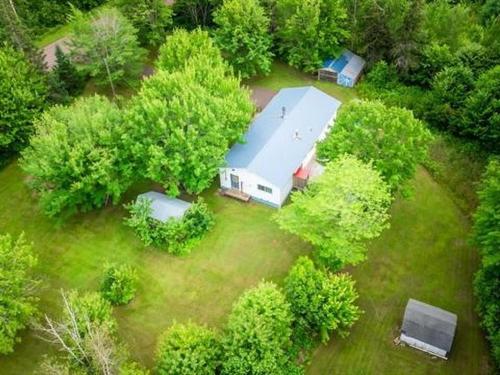Property Information:
This spacious over 1350 square foot home boasts two bedrooms, one bathroom, and a gigantic walk-in closet! Step inside and discover the charm of this abode, featuring a well-placed wood stove in the kitchen and an elegant electric fireplace in the living room, creating a cozy atmosphere year-round. The addition of a heat pump in 2018 ensures optimal comfort and energy efficiency. Enjoy the outdoors with a spacious front deck, back deck, and a fantastic gazebo attached to it, perfect for entertaining guests or simply relaxing amidst nature. The property spans across one acre, providing ample space for your activities and projects. This property also features four large outbuildings, providing endless opportunities for various projects and endeavors. 10 minutes to O'Leary: gas, grocery, pharmacy, auto, hardware stores, and your local Tim Hortons!

































