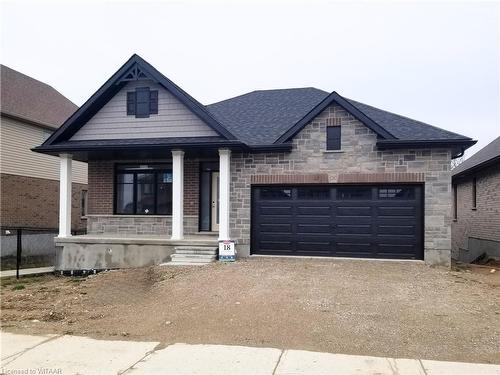Property Information:
Its not too late to PICK YOUR COLOURS, FLOORING, CABINETRY STYLES ETC. Quality built by FINORO HOMES in a family oriented neighbourhood on a WALK OUT basement lot backing onto neighborhood PARK. Kitchen has center island/breakfast bar, plenty of quality cabinets with QUARTZ COUNTERS, walk-in pantry, lots of pot lights. 9' ceilings throughout main floor with large windows with transoms on top for added brightness. Dining area has large patio door which opens onto a 16' x 12' deck with aluminum railings with glass on west side to allow an unobstructed view of the adjoining park/green space. Good sized primary bedroom with walk in closet large ensuite with double sink vanity (QUARTZ COUNTER) and large shower with GLASS DOORS. Second bedroom on main floor has access door to main bath. Main floor also includes center hallway and a laundry /mudroom with access to 2 car garage. Basement is UNFINISHED with potential for 2 more bedrooms, washroom and and perfect for nice bright recreation room with large patio door opening directly onto rear backyard. Enrollment in the New Home Tarion Warranty & HST is included in purchase price. Municipal taxes to be assessed. Interior photos were taken from a comparable home built by FINORO HOMES - actual finishings may vary.
Inclusions: Carbon Monoxide Detector,Smoke Detector
Building Features:
-
Floor Space:
1500 Square Feet










