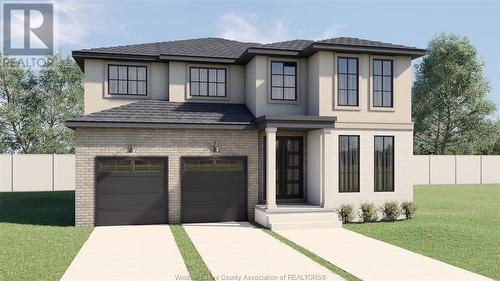
2474 PARTINGTON AVENUE, Windsor, Ontario, N9E 0A9
$1,299,900MLS® # 24009997

House For Sale In South Cameron, Windsor, Ontario
5
Bedrooms
4
Baths
-
51X107
Lot Size
Property Information:
BUILD YOUR DREAM HOME! This massive two story in the heart of South Windsor is a full brick, stucco and stone house that has 5 bedrooms and 4 full bathrooms. Covered front and back porch, exterior black windows and garage doors, formal dining room, 18' high family room ceiling, engineered hardwood floors, stained wood staircase, open concept ""his & hers"" walk in closet in primary bedroom with tray ceilings and second floor laundry. Kitchen features premium kitchen with 36"" tall upper cabinets, corner pantry, centre kitchen island all granite or quartz countertops. Close to 401, bridge, University of Windsor, high schools and grade schools. (id:27)
Building Features:
- Style: Detached
- Building Type: House
- Construction Style - Attachment: Detached
- Exterior Finish: Brick
- Fireplace Fuel: Electric
- Fireplace Type: Insert
- Flooring Type: Hardwood
- Foundation Type: Concrete
- Total Finished Area: 3100 sqft
- Heating Type:
- Heating Fuel: Natural gas
- Cooling Type: Central air conditioning
Property Features:
- OwnershipType: Freehold
- Property Type: Single Family
- Bedrooms: 5
- Bathrooms: 4
- Built in: 2024
- Features: No Driveway
- Irregular: Yes
- Lot Size: 51X107
- Zoning: RES
- Parking Type: Garage
Rooms:
- Bathroom 2nd Level Measurements not available
- Bathroom 2nd Level Measurements not available
- Bathroom 2nd Level Measurements not available
- Bedroom 2nd Level Measurements not available
- Bedroom 2nd Level Measurements not available
- Bedroom 2nd Level Measurements not available
- Bedroom 2nd Level Measurements not available
- Foyer Main Level Measurements not available
- Mudroom Main Level Measurements not available
- Bathroom Main Level Measurements not available
- Office Main Level Measurements not available
- Dining Main Level Measurements not available
- Kitchen Main Level Measurements not available
- Family Main Level Measurements not available
Courtesy of: Royal LePage Binder Real Estate
This listing content provided by REALTOR.ca has been licensed by REALTOR® members of The Canadian Real Estate Association.