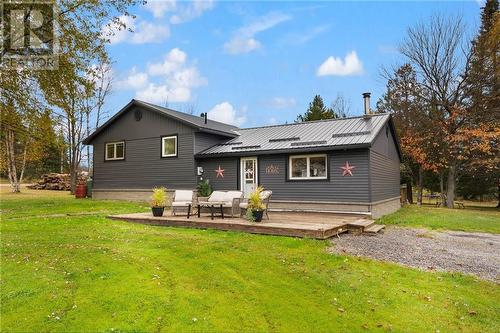Property Information:
Algonquin Park is at your DOORSTEP here in Whitney at this beautifully presented 3 bedroom family home! With a spacious lot, beautiful and modern exterior, and many thoughtful updates, this fantastic home will certainly check all of the boxes and then some! Summer Sun will warm your face as you BBQ on the back porch as your family frolics in the above ground pool. Take a break and go into town for icecream and chase some sunsets at Galeairy Lake Beach, the nicest beach around! Bus pickup at your doorstep, and elementary (Separate and Public) are minutes away! There is an ambulance base, stores, abundance of trails rivers, lakes and Great Canadian Outdoors to explore...and a welcoming community to call home here in the town of Whitney! Nestled on the East side of Algonquin Provincial Park, this is your gateway to adventure! Bring your dreams and creativity to the country and start living your best life here! 3 hr to Toronto. 1 hour to Huntsville. 24 hr irrev on all offers. (id:27)
Building Features:
-
Style:
Detached
-
Building Type:
House
-
Basement Development:
Partially finished
-
Basement Type:
Full
-
Construction Style - Attachment:
Detached
-
Exterior Finish:
Siding
-
Flooring Type:
Flooring Type, Hardwood, Tile
-
Foundation Type:
Block
-
Heating Type:
Forced air
-
Heating Fuel:
Propane
-
Cooling Type:
Central air conditioning
-
Appliances:
Refrigerator, Dishwasher, Dryer, Stove, Washer






























