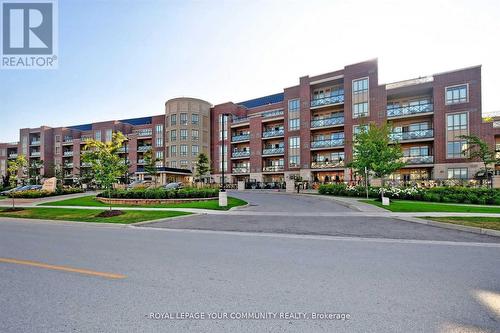Property Information:
Absolutely Engaging ~ Rarely Available Premium ""West Side Location"" . Overlooks Conservation, Extensive Gardens & Water Fountains! Many New Upgrades, better than NEW! Custom Painting, Quality Blinds & Carpet in 2 Bedrooms, Modern Lighting, Phantom Screens on Both Walkouts to "" Totally Private Covered Balcony"". Enjoy Engineered Hardwood Floors, 9' Ceilings, 2 Separate Bedrooms & Bathrooms, Walk-in Closet/Dressing Room! Upgraded Stainless Steel Appliances, Granite Counters, Den or Separate Dining Area ~ your choice. Crown Moldings, Natural Gas BBQ Allowed! Special Feature ~ Climate Controlled Environment with Individual Thermostat for Air Conditioning & Heat all year round ~ only pay for what you use! Utilities are located in Separate Room on the Balcony ~ this means no waste of Square Footage to accommodate Utilities Inside & the Suite stays Quite Inside! **Electric Vehicle Charger Roughed-in ~Save $$** **** EXTRAS **** This Luxury Low Rise offers 24/7 Concierge, Party Rm & Lounge, Gym W/Saunas, Car Wash Bay, Beautiful One Bdrm. Guest Suite W/Full Kitchen & Laundry! Pets are Welcome to 35 LBS. Walk to everything ~ Shops, Groceries, Parks, Cafes & Transit! (id:27)
Building Features:
-
Style:
Apartment
-
Building Type:
Apartment
-
Amenities:
Storage - Locker, Car Wash, Party Room, Exercise Centre
-
Basement Type:
N/A
-
Exterior Finish:
Brick, Stone
-
Heating Type:
Forced air
-
Heating Fuel:
Natural gas
-
Cooling Type:
Central air conditioning







































