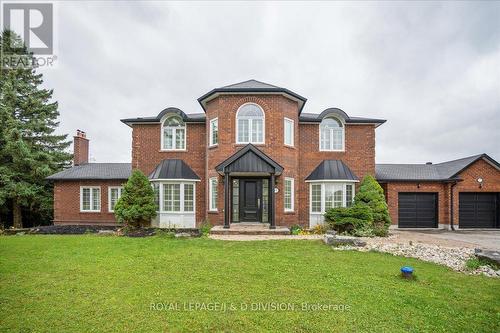Property Information:
Welcome to this special, newly renovated, beautiful, executive family home in prestigious Sleepy Hollow Estates. Nestled on the best cul-de-sac lot backing onto conservation land & golf course with breathtaking west views and unbelievable sunsets. The kitchen features an island, exquisite granite counters, spacious brkst rm with walk-out to deck. The oversized family rm has a gas frpl, walkout to a large deck overlooking a beautiful rebuilt Betz pool. The grand central staircase adds a touch of elegance leading to 4 bdrms and the primary bdrm retreat features sitting area, walk-in closet & modern 5 pc ensuite. The fully finished basement with walkout and side entrance is fabulous space with a rec rm, bar or secondary kitchen, games area, frpl, 2 bdrms and 4 pc bath. This home is a must-see and won't last! Don't miss the opportunity to call this stunning home yours! By appointment only. **** EXTRAS **** Home has been recently renovated with many upgrades and features. Walking distance to the new \"Old Elm\" Go Station. Minutes to major highways 404/407 and town amenities. (id:27)
Building Features:
-
Style:
Detached
-
Building Type:
House
-
Basement Development:
Finished
-
Basement Type:
N/A
-
Construction Style - Attachment:
Detached
-
Exterior Finish:
Brick
-
Fireplace:
Yes
-
Foundation Type:
Unknown
-
Heating Type:
Forced air
-
Heating Fuel:
Natural gas
-
Cooling Type:
Central air conditioning
-
Appliances:
Garage door opener remote, Dishwasher, Dryer, Refrigerator, Stove, Washer










































