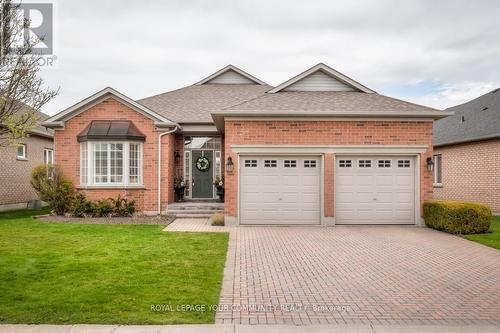Property Information:
Welcome to Ballantrae Golf & Country Club - Featuring the Majestic Augusta Model with 1910 sq ft Overlooking the 17th Hole! Enter to 11' Ceilings and a Wonderful View! Open Concept Dining & Living Rooms. Large Renovated Kitchen with Seating Area or Room for a Table or Island. Primary Bath has also been Renovated. Crown Mouldings, Striking Wood Surrounds in Living Room and Den. Custom Built-in Fireplace in Living Room and Custom Wood Panelling & Shelving in Den - your own Butler Cabin from Augusta National! Too many Features to mention: Hardwood, California Shutters, Fluidrock Overlay on Front Entrance and Rear Patio, Gas BBQ Hook-up, Driveway Re-levelled, Garage has Cabinetry & an Overhead Heating Unit, Shelving in Lower Level, Roof (2016), Furnace & Central Air (2019), Appliances(2021). Rec Centre includes Large Salt Water Indoor Pool, Hot Tub, Gym, Sauna, Tennis, Bocce, Billiards, Banquet Rooms. Monthly Maintenance includes : Grass Cutting, Garden Edging, Sprinkler System, Snow Shoveling and use of Rec Centre. Steps to Golf and Clubhouse. Quiet and Friendly Street - A Beautiful Place to Live! **** EXTRAS **** All Electric Light Fixtures, All Window Coverings, Fridge, Stove, Built-In Dishwasher, Microwave, Washer & Dryer. BBQ Gas Hook up. Freezer and Pool Table in Lower Level available. (id:27)
Building Features:
-
Style:
Detached
-
Building Type:
House
-
Architectural Style:
Bungalow
-
Basement Development:
Unfinished
-
Basement Type:
N/A
-
Construction Style - Attachment:
Detached
-
Exterior Finish:
Brick
-
Fireplace:
Yes
-
Heating Type:
Forced air
-
Heating Fuel:
Natural gas
-
Cooling Type:
Central air conditioning








































