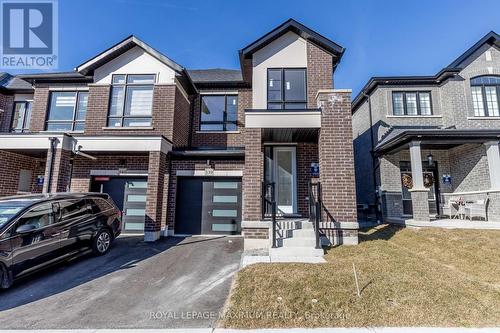
139 CLOSSON DRIVE, Whitby, Ontario, L1P 0M7
$1,045,000MLS® # E8300302

House For Sale In Rural Whitby, Whitby, Ontario
4
Bedrooms
3
Baths
-
25.58 x 109.88 FT
Lot Size
Property Information:
Builder's under construction traditional 2 Storey inventory End Unit Freehold Townhouse (no maintenance or condo fees) on full depth 110ft deep private lot in the Queen's Common community by Vogue Homes. End unit town so you don't have to go through the home to get to the backyard. Features oversized front windows, 9ft ceilings on main floor, Oak staircase with iron pickets, smooth ceilings on main floor, rough-in for 3pc bath in basement, Electric fireplace in family room, hardwood in living, dining & family rooms, kitchen with breakfast bar, pantry and stone countertops with undermount sink, primary bedroom with walk in closet and 4pc ensuite with free standing tub. Dare to compare: Deeper 110ft lot vs. shorter 89ft lot options means longer backyard with more privacy from rear neighbours. Garage at front vs laneway garage at the rear means private driveway parking spaces and more useable backyard space. Home is under construction - showings between 11:30am - 4:30pm on weekends only for safety reasons. Unsafe for children to enter. **** EXTRAS **** This home is built up to the drywall stage. Pick your kitchen, floors & other preferred interior finishes from samples offered at the builder's design studio. (id:27)
Building Features:
- Style: Townhouse
- Building Type: Row / Townhouse
- Basement Development: Unfinished
- Basement Type: Full
- Construction Style - Attachment: Attached
- Exterior Finish: Brick
- Fireplace: Yes
- Foundation Type: Poured Concrete
- Heating Type: Forced air
- Heating Fuel: Natural gas
- Cooling Type: Central air conditioning
- Appliances: Dishwasher, Dryer, Refrigerator, Stove, Washer
Property Features:
- OwnershipType: Freehold
- Property Type: Single Family
- Bedrooms: 4
- Bathrooms: 3
- Irregular: Yes
- Lot Size: 25.58 x 109.88 FT
- Sewer: Sanitary sewer
- Parking Type: Garage
- No. of Parking Spaces: 2
Rooms:
- Bathroom 2nd Level Measurements not available
- Laundry 2nd Level Measurements not available
- Primary Bedroom 2nd Level 5.18 m x 4.08 m 16.99 ft x 13.39 ft
- 2nd Bedroom 2nd Level 3.04 m x 2.74 m 9.97 ft x 8.99 ft
- 3rd Bedroom 2nd Level 3.04 m x 2.52 m 9.97 ft x 8.27 ft
- 4th Bedroom 2nd Level 3.35 m x 2.77 m 10.99 ft x 9.09 ft
- Living Ground Level 2.92 m x 3.35 m 9.58 ft x 10.99 ft
- Dining Ground Level 2.92 m x 3.35 m 9.58 ft x 10.99 ft
- Kitchen Ground Level 2.46 m x 3.32 m 8.07 ft x 10.89 ft
- Breakfast Ground Level 3.16 m x 2.74 m 10.37 ft x 8.99 ft
- Family Ground Level 5.85 m x 3.35 m 19.19 ft x 10.99 ft
- Bathroom Ground Level Measurements not available
Courtesy of: Royal LePage Maximum Realty
This listing content provided by REALTOR.ca has been licensed by REALTOR® members of The Canadian Real Estate Association.
Additional Photos




