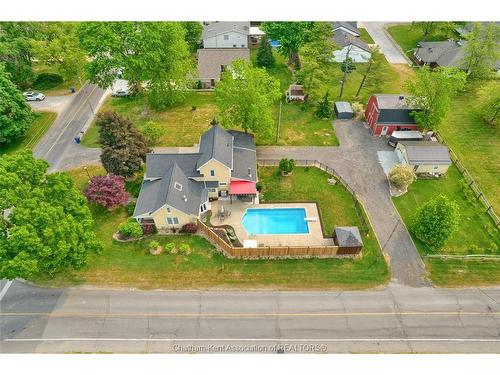
42 Middleton Line, Wheatley, ON, N0P 2P0
$849,900MLS® # 24009773

Salesperson/REALTOR®
Royal LePage Peifer Realty
, Brokerage*
Additional Photos




























