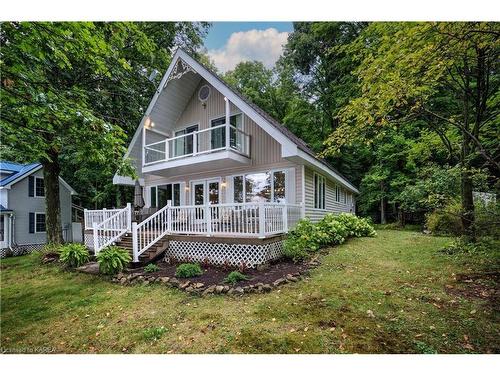Property Information:
This beautiful well-maintained cottage sits on a level lot that is south facing and has extensive views over Upper Rideau Lake. This property is located just in front of and next to Foley Mountain Conservation Area and is accessed via a short boat ride from the quaint little village of Westport. The 1.5 storey cottage has a great floor plan with an open concept dining room, living room with a wood burning stone fireplace, a large kitchen, main floor bedroom, 3pc bathroom and a laundry room. Upstairs, there is another full 4pc. bathroom, two bedrooms, with a primary bedroom that has access out to the balcony overlooking the lake. The current owners have updated many of the rooms and added all new furniture throughout, so the cottage is ready for a new owner to start enjoying cottage life. The cottage is serviced with a drilled well and septic system and has a large dock, boat lift and even a Boston Whaler boat to make the trip back and forth to Westport simple. Fantastic property, good waterfront and an amazing location on the Rideau System!
Inclusions: Dishwasher,Dryer,Furniture,Hot Water Tank Owned,Range Hood,Refrigerator,Smoke Detector,Stove,Washer,Window Coverings,Boston Whaler, Motor, Trailer, Boat Lift, All Furniture And Appliances
Building Features:
-
Floor Space:
1554 Square Feet




















































