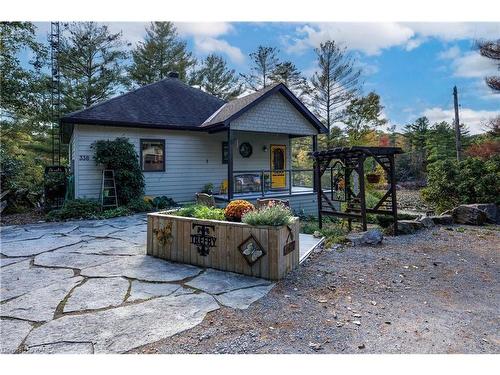Property Information:
Nestled in the trees with a beautiful private and peaceful setting sits this custom- built 2-bedroom, 2-bathroom home on Loon Lake. The property has 330 feet of water frontage and just under an acre of Canadian Shield terrain with towering pine trees and granite outcroppings. The waterfront is natural and full of wildlife and also gives access to the entire historic Rideau Canal System. The home and property have been exceptionally cared for in every way – beautiful landscaping, quality finishing inside and out and charming touches everywhere that create a peaceful and serene setting. The floorplan of the home has a relaxing vibe with a warm, inviting foyer, large open and spacious living room, dining area and kitchen. The kitchen is a chef’s dream with maple doors, stone countertops, a tile backsplash and a scenic view of the lake outside. From the dining area you can step into a gorgeous three season room which has amazing views in every direction. The main level also features the primary bedroom and a large 3pc. bathroom with an oversized glass block shower and heated floor. The finished lower level includes a recreation room with a propane fireplace and direct access outside to a tiled patio complete with a propane fire pit in the rocks. Back inside there is a large second bedroom, a 4pc. Bathroom and a utility/laundry room. The house is serviced by a septic system, drilled well with UV light, heat pump with electric forced air backup, HRV, AC. and 200-amp service. There is a buffer lot next door included in the sale of this home and two prefabricated garages with one having a fabric shelter attached. Access to this amazing home is easy as it is just a short distance off of Perth Road, 10 minutes south of Westport and only 30 minutes south to Kingston. Imagine owning your very own paradise property on the Rideau System, being able to boat for miles and miles or just relax in your sun-room or on the patio and enjoy nature. Exceptional property!
Inclusions: Built-in Microwave,Dishwasher,Dryer,Refrigerator,Smoke Detector,Stove,Washer,Window Coverings,Docks, Portable Garages, Bbq
Exclusions : Party Barge. Hand Painted Shelf In Sun-Room
Building Features:
-
Floor Space:
1042 Square Feet




















































