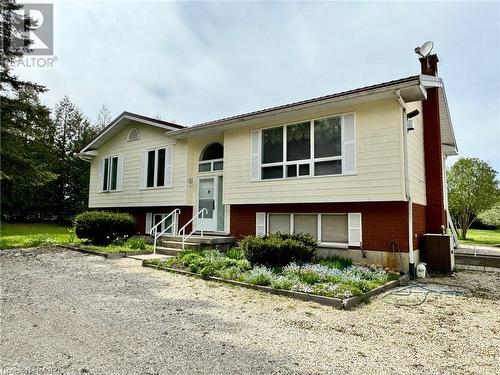Property Information:
3.6 acres just steps to Townsend Lake. The 1400 square foot, 3 bedroom raised bungalow is in excellent condition featuring spacious living room with propane fireplace, formal dining with walkout to deck, eat-in kitchen and main floor laundry room with access to back yard and deck. Lower level is finished with an additional bedroom 11’6x21’5, two storage rooms, a 3 piece bath and family room with propane fireplace. Walk-out from the lower level to the side yard where the 24x26 garage and shed are located. Beautiful open setting with lots of mature trees around the boundaries for privacy. (id:27)
Building Features:
-
Style:
Detached
-
Building Type:
House
-
Architectural Style:
Raised bungalow
-
Basement Development:
Finished
-
Basement Type:
Full
-
Construction Style - Attachment:
Detached
-
Exterior Finish:
Brick, Other, Vinyl siding
-
Fireplace Fuel:
Propane
-
Fireplace Type:
Other - See remarks
-
Fixture:
Ceiling fans
-
Foundation Type:
Poured Concrete
-
Heating Fuel:
Electric
-
Cooling Type:
None
-
Appliances:
Dishwasher, Freezer, Microwave Built-in






























