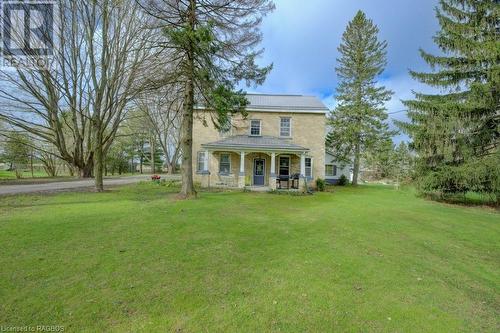Property Information:
Beautiful 4 Bedroom home in a quiet country subdivision only minutes to the great community of Mount Forest! Solid 2 story home sitting on a little over 3/4 of an acre. Upon entry the main floor consists of bright large windows from the kitchen looking into the back yard with plenty of room, mature trees and view of the fields. As you continue throughout the main floor you will find the inviting dining room, spacious living room, bedroom, 3 piece bath, laundry and some farm house appeal with the refinished original hardwood floors and brick walls. The second level offers 3 spacious bedrooms, a large 4 piece bath, and a bonus of a loft which is currently used for storage, however could be completed as a finished room. Some other great features include the large driveway, attached 1 car garage with loft, workshop, upgraded steel roof(2012), newer furnace(2019) and newer appliances(2022). Enjoy the luxury of that country feel with the convenience of being so close to the town! (id:27)
Building Features:
-
Style:
Detached
-
Building Type:
House
-
Architectural Style:
2 Level
-
Basement Development:
Unfinished
-
Basement Type:
Partial
-
Construction Style - Attachment:
Detached
-
Exterior Finish:
Aluminum siding, Brick
-
Fixture:
Ceiling fans
-
Foundation Type:
Stone
-
Heating Type:
Forced air
-
Heating Fuel:
Natural gas
-
Cooling Type:
None
-
Appliances:
Dishwasher, Dryer, Refrigerator, Stove, Washer






































