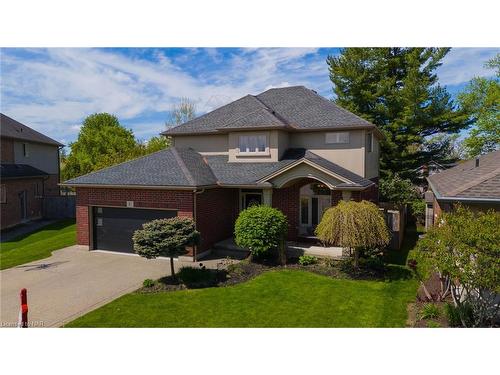Property Information:
Look no further! Grab your swim suit and prepare for a dreamy summer in this beautifully designed 3+1 BR 4 bathroom home. It's elegant and yet it is comfortable and contemporary. The focal point of this main floor is the absolutely beautiful open concept family room eating kitchen. There's loads of granite there's a breakfast bar there's plenty of space for you to finally put your large harvest table and enjoy your family be able to watch television and it all overlooks the spectacular backyard with the inground pool. There's a Butler's pantry that connects the kitchen with the formal dining room or, use that space as a main floor office or separate living space. Who doesn't need main floor laundry? You'll love the functionality and the design of this large main floor. The upstairs has three well size bedrooms. The primary has an en suite. For yet more living space everyone will be meeting in the finished basement where you'll find high ceilings and a great rec room with gas fireplace. There's a fourth bedroom and another bathroom. The backyard speaks for itself. Why drive north when you can enjoy everything that your own backyard has to offer. The inground pool the decks the patios this is the perfect place to dream away your summer.
Inclusions: Built-in Microwave,Dishwasher,Dryer,Refrigerator,Stove,Washer
Building Features:
-
Floor Space:
2220 Square Feet










































