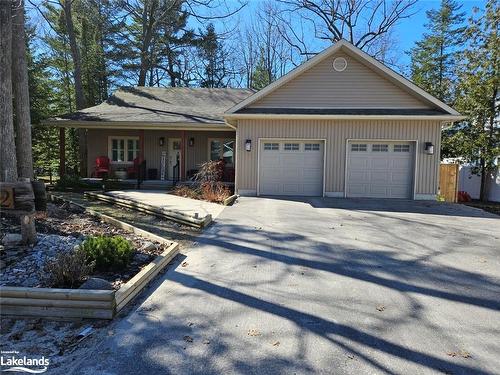Property Information:
LOCATION LOCATION LOCATION! This beautiful property is located on a quiet street within a 30 second walk to the sandy shores of Georgian Bay and Beach Area 5 part of the world's longest fresh water beach. All on one level, no stairs in this custom built, 3 Bedroom plus office that could easily be a 4th Bedroom. The Primary Bedroom has a huge 10x10' 4-pc ensuite with in floor heating and large walk in closet. Open Concept living/dining room with gas fireplace, white shaker kitchen cabinets, and high grade laminate flooring throughout. Carpet and pet free home. Extra wide door openings and hallway. Two walk outs to family size 12x40 pressure treated deck, overlooking the serene and peaceful backyard with firepit and 8x12 'She' Shed with power, could easily accommodate extra guests. Lot size 80'x175'. Oversized garage with lots of storage space and a double wide paved driveway with parking for 4 cars. A Superior Wasaga Beach location to call home!
Inclusions: Carbon Monoxide Detector,Central Vac,Dishwasher,Garage Door Opener,Range Hood,Refrigerator,Smoke Detector,Stove,Washer,Window Coverings
Building Features:
-
Floor Space:
1720 Square Feet














































