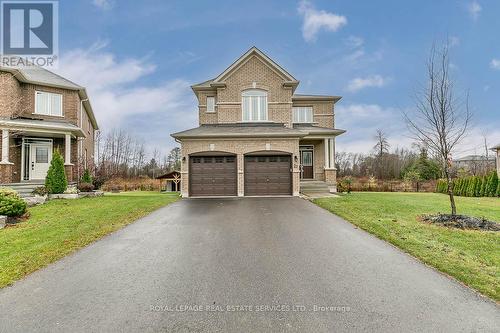
27 PEARL STREET, Wasaga Beach, Ontario, L9Z 1J6
$1,399,900MLS® # S8331534

House For Sale In Wasaga Beach, Ontario
4
Bedrooms
4
Baths
-
115 x 109.65 FT
Lot Size
Property Information:
Discover the allure of one of Wasaga Beach's most sought-after neighborhoods with 27 Pearl Street! Nestled near the scenic Wasaga Sands golf course and just a stone's throw away from the renowned beaches, this exquisite 4-bedroom, 4-bathroom home offers the epitome of open-concept living. With 10ft ceilings and expansive windows bathing the interiors in natural light, every corner exudes warmth and comfort. You'll appreciate the convenience of a two-car garage with inside entry, main floor laundry, and an unfinished basement awaiting your personal touch to tailor it to your family's needs. Step outside to indulge in breathtaking sunrise views over your morning coffee, and explore the tranquil walking paths enveloping your backyard that opens onto a picturesque ravine.The icing on the cake? The seller is extending a generous $3000 bonus towards a fresh paint job of your choice, ensuring your new abode reflects your unique style and preferences. Don't miss out on this opportunity to make 27 Pearl Street your dream home! (id:7525)
Building Features:
- Style: Detached
- Building Type: House
- Basement Development: Unfinished
- Basement Type: Partial
- Construction Style - Attachment: Detached
- Exterior Finish: Brick
- Fireplace: Yes
- Foundation Type: Concrete
- Heating Type: Forced air
- Heating Fuel: Natural gas
- Cooling Type: Central air conditioning
- Appliances: Dishwasher, Dryer, Microwave, Refrigerator, Stove, Washer
Property Features:
- OwnershipType: Freehold
- Property Type: Single Family
- Bedrooms: 4
- Bathrooms: 4
- Amenities Nearby: Marina, Schools
- Community Features: Community Centre, School Bus
- Irregular: Yes
- Lot Size: 115 x 109.65 FT
- Sewer: Sanitary sewer
- Parking Type: Attached garage
- No. of Parking Spaces: 4
Rooms:
- Bedroom 2nd Level 5.00 m x 4.32 m 16.40 ft x 14.17 ft
- Bedroom 2nd Level 3.45 m x 2.59 m 11.32 ft x 8.50 ft
- Bathroom 2nd Level Measurements not available
- Bathroom 2nd Level Measurements not available
- Bathroom 2nd Level Measurements not available
- Bedroom 2nd Level 3.61 m x 3.78 m 11.84 ft x 12.40 ft
- Bedroom 2nd Level 3.38 m x 4.34 m 11.09 ft x 14.24 ft
- Bathroom Main Level Measurements not available
- Foyer Main Level 2.44 m x 2.74 m 8.01 ft x 8.99 ft
- Kitchen Main Level 4.85 m x 5.26 m 15.91 ft x 17.26 ft
- Living Main Level 5.13 m x 7.29 m 16.83 ft x 23.92 ft
- Living Main Level 3.63 m x 5.41 m 11.91 ft x 17.75 ft
Courtesy of: Royal LePage Real Estate Services Ltd.
This listing content provided by REALTOR.ca has been licensed by REALTOR® members of The Canadian Real Estate Association.
Additional Photos


















