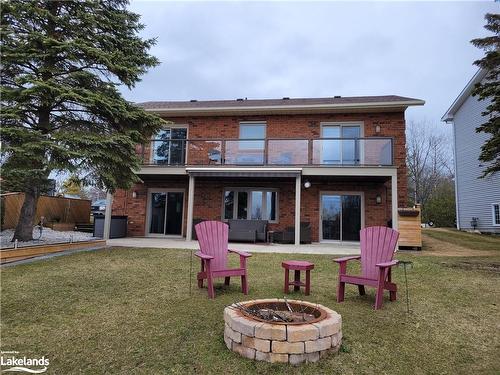Property Information:
Premium Waterfront in Central Wasaga Beach. Located on a quiet cul de sac, backing onto The Schoonertown Parkette, with 60 feet on the Nottawasaga River, facing West for incredible Sunsets! Custom built 2678 sq.ft. 2 Level All Brick Home with Unique ground level open concept main floor living! 4 Patio Door Walkouts to Riverside! Offers 3 large Bathrooms & 3 Generous size Bedrooms, Master with Ensuite, Walk-in closet & Walk-out to Deck. Home has undergone extensive updates over past few years: All new Kitchen Cupboards, Quartz countertops, Stainless steel appliances, Quartz bar counter with Wine & Beer Fridge, Lighting, Main Level In-Floor Heating & Porcelain Tiling, Gas Fireplace, Main Level Laundry Room, Stunning Master ensuite Bath, Garage Door & Front Door, Maintenance Free Deck with Glass Panels & Rails, Rolltec Awning, Landscaping & Firepit. Home is wired for Surround Sound. Large 20'x24' Garage with plenty of storage & huge driveway for lots of parking. Nicely Landscaped, Steel Breakwall, Includes Dock, 9x12' Shed on Slab, Firewood Shed, Patio area wired for Hot Tub, Nat Gas BBQ hookup. A rare and incredible Buyer opportunity! Live your best life by the water!!
Inclusions: Built-in Microwave,Carbon Monoxide Detector,Central Vac,Dishwasher,Dryer,Garage Door Opener,Refrigerator,Smoke Detector,Washer,Window Coverings,Wine Cooler,Blink Security Cameras, Dock ( 2 Sections), 2 Tv Wall Brackets, Beer Fridge
Exclusions : Garage Mastercraft Shelves And Cabinets, Garage Steel Shelving.
Building Features:
-
Floor Space:
2678 Square Feet


















































