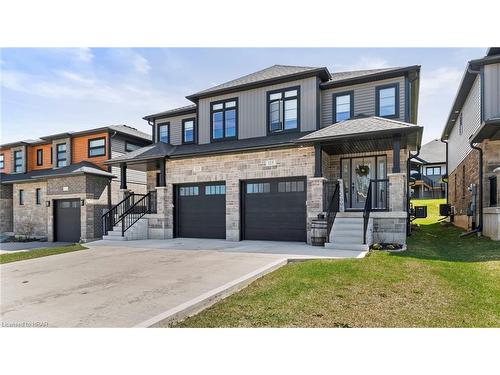Property Information:
Elegance, Style, Convenience & Peace of Mind all come to mind with this beautiful 3 year new semi-detached home. This quality built semi-detached home is boasting with features inside and out that will be sure to suit your family's living & entertainment desires. You will be impressed from the moment you walk up the concrete drive and into the inviting foyer that leads you to the attached garage, main floor powder room and opens into the family room featuring a beautiful fireplace feature. The open concept kitchen & dining room boast a large island with seating for 4, modern quartz countertops, shaker cabinetry & stainless steel appliances with space large enough for your family heirloom harvest table service as the heart of the home and lead you through glass sliders onto your covered back deck and yard. The finished lower level allows for an additional space to host family and friends to unwind & and watch the game or a movie in your bright rec room with second fireplace feature all benefitting from additional storage & 2 pc powder room. The spacious Primary Bedroom boasting a luxurious ensuite and large walk-in closet, convenient second-level laundry, 4 pc main bath, and 2 additional Bedrooms all pouring with natural light & a bright & airy feel complete the second level of the home. Conveniently located walking distance to schools, grocery shopping, hospital, dining, splash pad, pool, playground, tennis courts and more. Whether you're looking for a modern and cozy home to rest & relax or space to host family & friends, all while having peace of mind of having Tarion Home Warranty, 115 Second Street has it all. Call Your REALTOR® Today To View What Could Be Your New Home.
Inclusions: Carbon Monoxide Detector,Dryer,Refrigerator,Smoke Detector,Stove,Washer,Window Coverings
Building Features:
-
Floor Space:
1613 Square Feet
































