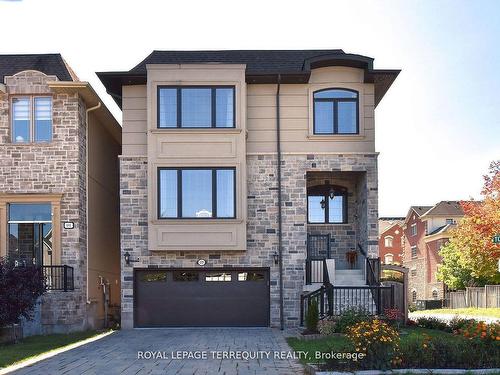Property Information:
Rare on the Market Custom Built Upgraded Upscale Large (around 3,700 sq.ft. of Living Space) Luxury Detached House in One of the Best Areas of Much Desirable Thornhill! Spacious & Sparkling All Separate Living, Dining, Family (w/Fireplace & W/O to Large Deck) Rms, Great Rm for Ofce (Could Be 6th Bdrm)! 4 Large & Bright Bdrms w/Cathedral Ceilings + 1 on the Lower Level, Master Bed Has 6-Pc Ensuite w/Bidet & Large W/I Closet-Organizer, 2nd Bed Has 4-Pc Ensuite w/Skylight, 2 Bdrms Have 5-Pc Semi Ensuite! 5 Luxurious Bathrooms. Modern Upgraded Kitchen with S/S Appliances, Gas Stove, Granite Counter, Extended Cabinets, Large Island & Pot Lights! Oak Staircase w/ Iron Pickets & Skylight Above! Hardwood Flr, Moldings & Pot Lights Throughout! Entrance From Garage! 200amps. Tankless Water Heater, Water Softener/Cleaner, Air Cleaner! Prof Finished Lower Level w/Large Windows, Bdrm, Kitchen, Bathroom, Laundry, Spacious Bright Rec Room w/ Walk-Out to Patio & Beautiful Yard
Freshly Prof. Painted! 2 Fridges, Gas Stove, 2 Dishwashers, B/I Oven, 2 Microwaves, Washer, Dryer. All Electric Light Fixtures. All Window Coverings. Combined Washer/Dryer & Large Mirrored Closet/Storage in Lower Level. EGD Opener + Remote.
Building Features:
-
Style:
Detached
-
Air Conditioning:
Yes
-
Basement:
Fin W/O, Sep Entrance
-
Central Vac:
Yes
-
Exterior:
Brick, Stone
-
Fireplace/Stove:
Yes
-
Garage Type:
Built-in
-
Heat Type:
Forced Air
-
Heat Source:
Gas









































