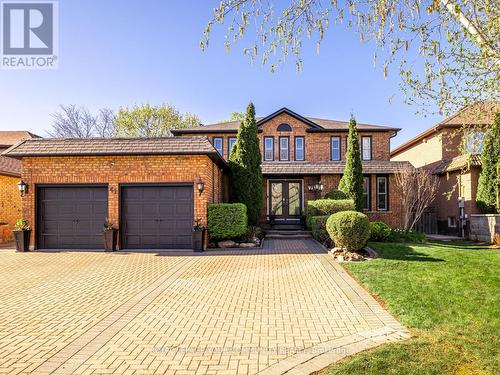
41 BOURBON STREET, Vaughan, Ontario, L4L 6X4
$2,190,000MLS® # N8309212

Sales Representative
Royal LePage Your Community Realty
, Brokerage*
Sales Representative
Royal LePage Your Community Realty
, Brokerage*
Additional Photos






































