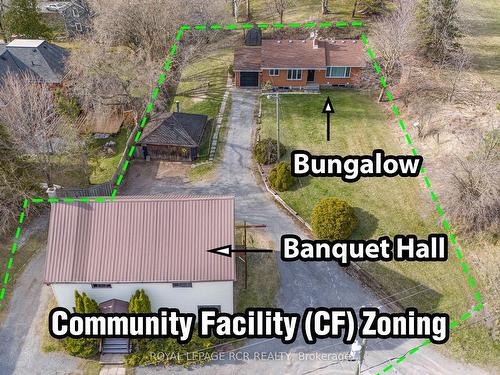Property Information:
FABULOUS OPPORTUNITY! BUNGALOW & ADDITIONAL BUILDING (PREVIOUSLY A BANQUET HALL) ON MAIN ROAD FRONT IN FAMOUS GOODWOOD. First time offered for sale and offering the perfect work from home opportunity! Located in the destination town of Goodwood and neighbor to the famous ""Bob's Garage"" from Schitt's Creek, this charming property features a private and well set back brick bungalow, detached garage and an additional building with 2400 finished square feet of possible home office or home business space. The building includes 4 bathrooms, huge great room, additional kitchen area, excellent road frontage, storage space in the loft, a hoist, and four entrances. The two bedroom Bungalow with attached garage is private and nicely nestled at the back of the property. It has been lovingly cared for and has been recently painted throughout with many newer and updated features. The basement offers potential with a roughed in bathroom, framing in place for finishes and large above grade windows.
Attached single car garage.
Building Features:
-
Style:
Detached
-
Air Conditioning:
Yes
-
Basement:
Unfinished
-
Exterior:
Brick, Vinyl Siding
-
Fireplace/Stove:
Yes
-
Garage Type:
Attached
-
Utilities-Gas:
Yes
-
Heat Type:
Forced Air
-
Heat Source:
Gas










































