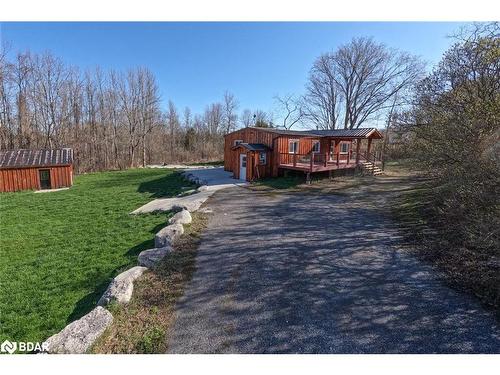Property Information:
This move-in ready raised bungalow offers the perfect blend of comfort, convenience, and outdoor living. Step inside and discover a spacious layout featuring three cozy bedrooms and two beautifully appointed bathrooms. The open-concept home provides space for entertaining, cooking, and relaxing with family. Step outside into your own private oasis, where you'll find plenty of social outdoor spaces to enjoy year-round.
Inclusions: Built-in Microwave,Dishwasher,Refrigerator,Stove
Building Features:
-
Floor Space:
750 Square Feet





































