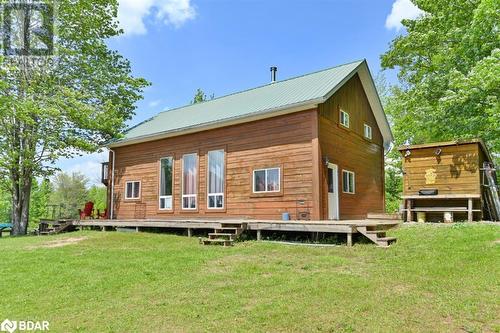Property Information:
Imagine stepping into a wonderful world of nature & tranquility, where adventure awaits at every turn. Nestled on a sprawling 193- acre property, you'll find this hunt camp-style off-grid cabin that is sure to captivate your heart. With two bedrooms, a loft area & a separate 16' x 16' bunkie, this property can comfortably accommodate up to 12 people, making it perfect for a weekend getaway or a gathering of friends & family. There are numerous ponds on the 193 acres. Perfect for the avid hunter, bird watcher or hermit to get away from the rush of every day. There are two sources of heat. Propane & a cozy wood stove, a full septic system, holding tank for clean water supply complete with U.V. Light & filters. Gas powered generator too, all you will need for your dream retreat. The pool table, riding lawn mower, all furniture & much more included. Whether you're an avid hunter or simply craving a retreat in the heart of nature, this hunt camp-style off-grid cabin offers an unparalleled experience (id:7525)
Building Features:
-
Style:
Detached
-
Building Type:
House
-
Architectural Style:
2 Level
-
Basement Type:
None
-
Construction Material:
Wood frame
-
Construction Style - Attachment:
Detached
-
Exterior Finish:
Wood, Log
-
Heating Type:
Other
-
Heating Fuel:
Propane
-
Cooling Type:
None


















































