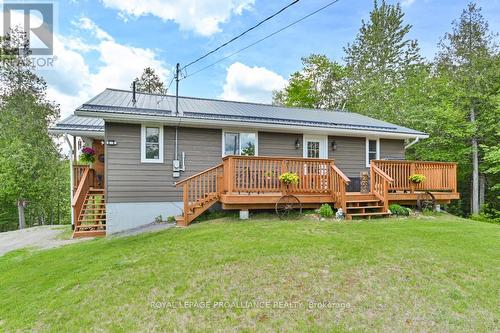Property Information:
Discover your private oasis on the tranquil waters of Beaver Creek, sprawling over 13 serene acres with no neighbours in sight. This idyllic retreat is perfect for those who love to explore the waterways with a kayak or canoe, or simply relax on the dock while soaking in the breathtaking natural surroundings. Featuring a cozy2-bedroom, 2 bath home that's ready for all seasons. The open-concept kitchen, living room, and dining area,complete with a warming wood stove, flows seamlessly into a screened porch, offering stunning water views.The new 25 x 25 Quonset building will suit any of your additional needs. Situated amidst numerous lakes and close to the Heritage trail, ideal for ATV rides and snowmobiling, this property offers endless opportunities for outdoor activities. Escape the city's chaos and immerse yourself in the peace and tranquility of this waterfront haven. Steel roof, vinyl siding, propane furnace, generator hookup, drilled well and septic. (id:7525)
Building Features:
-
Style:
Detached
-
Building Type:
House
-
Architectural Style:
Bungalow
-
Basement Development:
Unfinished
-
Basement Type:
Crawl space
-
Construction Style - Attachment:
Detached
-
Exterior Finish:
Vinyl siding
-
Fireplace:
Yes
-
Heating Type:
Forced air
-
Heating Fuel:
Propane
-
Appliances:
Dishwasher, Dryer, Microwave, Refrigerator, Stove, Washer, Window Coverings








































