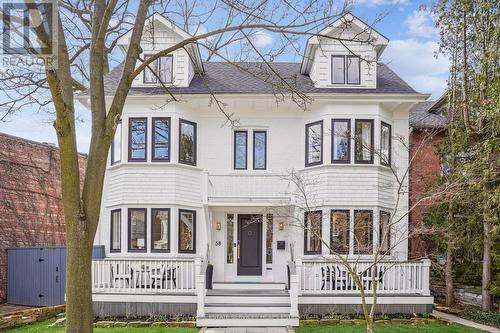Property Information:
Step up and in to refined contemporary living at 58 Astley Avenue, a stunningly classical centre hall home that's far from ordinary. Completely renovated in 2022, this prime North Rosedale residence offers luxurious finishes accenting traditional charm, from the restored wood burning fireplace to sleek tile work, integrated in-floor heating to the dramatic exposed brick accent wall, a discerning eye will no doubt appreciate the care and expertise throughout the home. Four spacious bedrooms spread across two floors complemented by a dedicated home office, upper level laundry and a luxurious primary ensuite ensure ease of living, while the gorgeous chef's kitchen with servery set the stage for elegant entertaining, whether hosting dinner for twelve in the dining room, or seamlessly flowing to the backyard through the expansive double sliding doors. **** EXTRAS **** Steps from the shops of Summerhill Ave, Chorley Park, Brickworks and Don Valley Trails. Coveted Whitney P.S. district and a short drive to numerous private schools. Note one licensed & one unlicensed parking (id:7525)
Building Features:
-
Style:
Detached
-
Building Type:
House
-
Basement Development:
Partially finished
-
Basement Type:
Full
-
Construction Style - Attachment:
Detached
-
Exterior Finish:
Brick
-
Fireplace:
Yes
-
Heating Type:
Forced air
-
Heating Fuel:
Natural gas
-
Cooling Type:
Central air conditioning








































