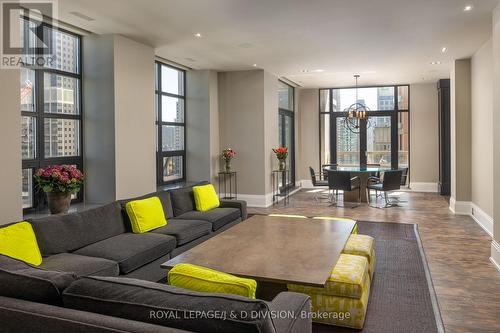Property Information:
* You Have Arrived! Rarely Available Corner Unit In One Of Toronto's Most Prestigious Boutique Buildings Offering Full Service Concierge & Valet Parking * Outstanding Open Concept Layout Features Grand Principal Rooms & 10' Ceilings * Approximately 2,671 SF + Two Terraces * Extensively Upgraded - Automated Blinds, Lighting, Audio & Designer Finishes * Luxurious Primary Retreat Offering A Spa Like Ensuite, His/Hers Walk-In Closets, And Walk-Out To South Facing Balcony * Gas BBQ Outlet On Terrace * Steps To Shopping, Fine Dining & Numerous Galleries * One Of Only Two Units On The 16th Floor, Both Units Can Be Purchased Together * **** EXTRAS **** First Class Amenities Include: 24/7 Concierge, Valet Parking, Party Room, Meeting Room, Exercise Room And Visitor Parking. (id:7525)
Building Features:
-
Style:
Apartment
-
Building Type:
Apartment
-
Amenities:
Recreation Centre, Exercise Centre, Storage - Locker
-
Exterior Finish:
Stone
-
Heating Type:
Forced air
-
Heating Fuel:
Natural gas
-
Cooling Type:
Central air conditioning
-
Appliances:
Central Vacuum, Blinds, Cooktop, Dishwasher, Dryer, Oven, Refrigerator, Washer



























