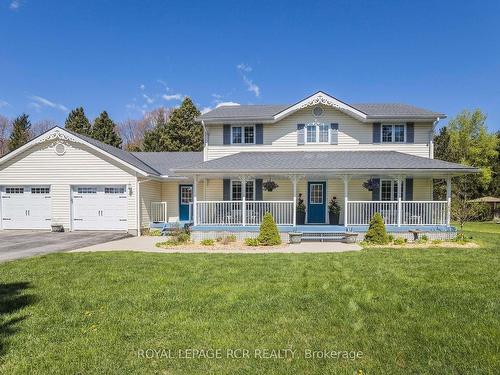Property Information:
Welcome to this beautiful 4+1 bdrm home nestled in the highly desirable enclave of Wyevale. Offering 3418 sq ft of total living space this home sits on a 103 x 330 ft deep treed lot and boasts a 720 sq ft oversized double car garage w/inside access. Mn flr layout features a mudroom/laundry w/inside entry from both the front yard and backyard. Relax in the cozy family rm or entertain in the lovely living/dining area. A new modern kitchen w/quartz counters & backsplash is open to a spacious breakfast area w/ ample pantry space & walks out to a stunning deck & private bckyrd surrounded by nature. Upstairs retreat to the 4 spacious bdrms, primary w/3pc ensuite & lrg walk-in closet. The fully finished lower level offers an additional bdrm w/sitting area, theatre rm, kitchenette & 3pc bath perfect for extended family. Located just 75 minutes north of the GTA & a short drive to Barrie, Midland, Penetang & the beautiful beaches of Tiny Twnshp. Enjoy living just steps away to schools, parks, snowmobile/walking trails & so much more!!
Septic Tank 2019 (pumped out May 2024/visual inspection available). Roof 2013. Furnace & AC 2016. Natural Gas BBQ Line. Inground Sprinkler System.
Building Features:
-
Style:
Detached
-
Air Conditioning:
Yes
-
Basement:
Finished
-
Exterior:
Vinyl Siding
-
Fireplace/Stove:
Yes
-
Garage Type:
Attached
-
Utilities-Gas:
Yes
-
Heat Type:
Forced Air
-
Heat Source:
Gas








































