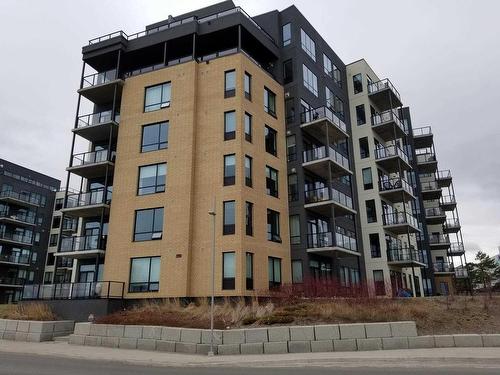Property Information:
LIVING ON THE LAKE! Walk the marina, pick up a coffee, go for lunch, right from your front doorstep. Resting on the shores of one of the world's most beautiful Great Lakes, Lake Superior, in Thunder Bay, ON. The Vue on the Water condominiums is embarking on bringing the lifestyle of luxury condo living to the banks of the Superior. This spacious 1264 sq ft, 2 bedroom, 2nd floor unit features an idyllic open concept plan. Complete with a stunning kitchen with granite counters, all appliances and light fixtures are included. The luxurious master bedroom, spacious ensuite and walk in closet combination will take your breathe away. Also included is 1, heated, indoor parking space, along with an indoor car washing area. With stunning views of majestic Lake Superior, you'll never want to leave!































