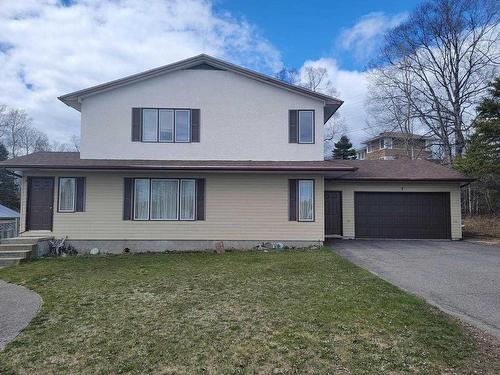
7 LAKEVIEW Drive, TERRACE BAY, ON, P0T 2W0
$349,000MLS® # TB241201

Sales Representative
Royal LePage Lannon Realty
, Brokerage*
Additional Photos
















































