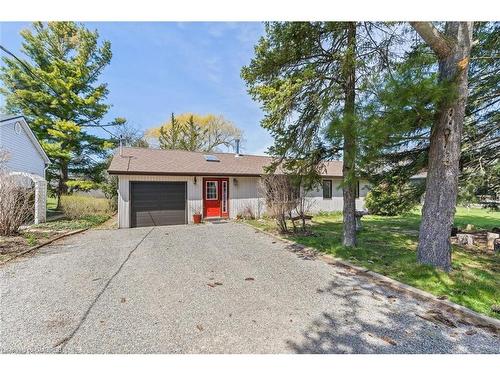
16651 Leslie Hill Road, Terra Cotta, ON, L7G 0N6
$999,900MLS® # 40576291

Sales Representative
Royal LePage Meadowtowne Realty
, Brokerage*
Additional Photos






































