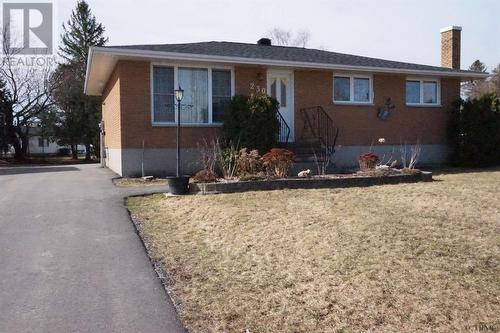Property Information:
Brick bungalow with spacious 1 car garage with paved double driveway located near the mall and downtown. Walk to the beach from here and enjoy the quiet neighborhood. Worry-free upgrades incl. new roof shingles in 2013, and newer main fl windows in 1996, the garage is heated and offers plenty of extra space for tools, storage, or 4-wheelers. The cement floor and an attached shed are ideal for lawnmowers and garden tools. This well-cared-for home features a large sun deck with gas BBQ an eat-in kitchen, 3-bed rms on the main fl, and a spacious living room with wood fls. The full high basement has a gas fireplace, 2nd bath rm, a cold rm, and plenty of space for a family fun night in the rec. rm. This home is a pleasure to view. (id:27)
Building Features:
-
Style:
Detached
-
Architectural Style:
Bungalow
-
Basement Development:
Partially finished
-
Basement Type:
Full
-
Construction Style - Attachment:
Detached
-
Fireplace:
Yes
-
Flooring Type:
Hardwood
-
Heating Type:
Baseboard heaters, Gravity Heat System
-
Heating Fuel:
Electric, Natural gas
-
Appliances:
Dishwasher, Water softener































