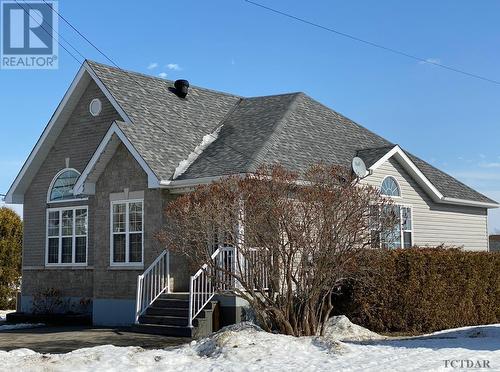Property Information:
METICULOUSLY MAINTAINED, BEAUTIFUL CUSTOM HOME BUILT IN 2006 WITH A BRAND NEW DECK OVERLOOKING LAKE TEMISKAMING BUILT IN 2023! 3+2 BRIGHT BEDROOMS WITH HARDWOOD FLOORING IN EACH. OPEN CONCEPT KITCHEN, DINING AND LIVING ROOM WITH VAULTED CEILING AND ELECTRIC FIREPLACE. OAK STAIRWAY LEADING TO THE HIGH FINISHED BRIGHT BASEMENT WITH 2 BEDROOMS, REC ROOM, 3PC BATHROOM, LAUNDRY ROOM AND GOOD SIZED UTILITY/STORAGE ROOM. NATURAL GAS FORCED-AIR FURNACE, CENTRAL AIR CONDITIONING SYSTEM AND AN AIR EXCHANGER AND 200 AMP ELECTRIC PANEL. MAINTENANCE FREE EXTERIOR WITH NEWER FENCED IN YARD AND STORAGE SHED! (id:27)
Building Features:
-
Style:
Detached
-
Architectural Style:
Bungalow
-
Basement Development:
Finished
-
Basement Type:
Full
-
Construction Style - Attachment:
Detached
-
Fireplace:
Yes
-
Flooring Type:
Hardwood
-
Heating Type:
Forced air
-
Heating Fuel:
Natural gas
-
Cooling Type:
Air exchanger, Central air conditioning
-
Appliances:
Dishwasher











































