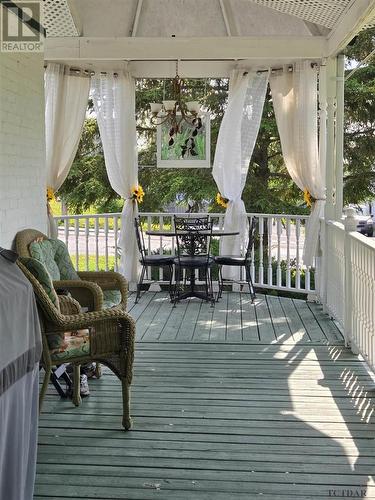Property Information:
Welcome to a piece of history nestled in the heart of charm and convenience! This beautiful Century home, with its iconic wrap-around veranda, sits proudly on a corner lot, exuding timeless elegance and modern comfort. As you arrive, you're greeted by a double-wide driveway in the front leading to a single-car garage and a single driveway at the back, for Boat or ATV convenient parking. The property also boasts a she shed and a he shed, offering versatile spaces for hobbies or storage. Step inside to discover the main floor's enchanting features, including a formal dining room and living room, perfect for hosting gatherings and creating lasting memories. A 2-piece bathroom adds convenience, while the custom kitchen beckons with its blend of functionality and style. The sunroom, complete with a cozy fireplace, provides a tranquil retreat and seamless access to the wrap-around veranda, and the backyard where relaxation meets beautiful Perennial gardens. Upstairs, three bedrooms await, each offering a cozy sanctuary for rest and rejuvenation. The bathroom is a haven of luxury, featuring a custom shower and a charming clawfoot tub, ideal for unwinding after a long day. Outside, a grapevine garden adds a touch of nature's beauty, creating a serene backdrop for outdoor enjoyment. Just two blocks away, discover the Wabi River Boat Launch, the New Liskeard Marina, and a mile-long boardwalk tracing the Beach, promising endless opportunities for leisure and exploration and downtown shopping and dining. Embrace the best of both worlds - historic charm and modern convenience - in this captivating Century home. Schedule your visit today and experience a lifestyle of timeless elegance and contemporary comfort! (id:27)
Building Features:
-
Style:
Detached
-
Architectural Style:
2 Level
-
Basement Development:
Unfinished
-
Basement Type:
Partial
-
Construction Style - Attachment:
Detached
-
Fireplace:
Yes
-
Flooring Type:
Hardwood
-
Heating Type:
Boiler
-
Heating Fuel:
Natural gas
-
Appliances:
Dishwasher, Hot Tub, Water softener, Water purifier, Refrigerator, Washer












































