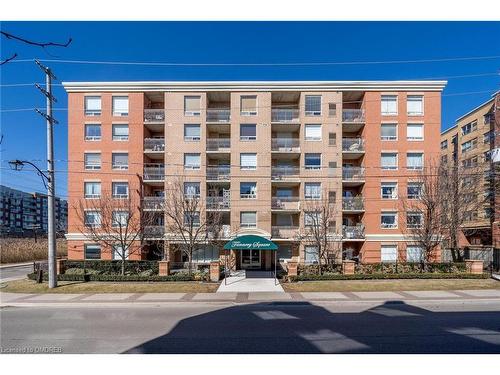Property Information:
Nestled in the heart of downtown Streetsville, this rarely offered 2 bedroom plus den, 2 full bathroom corner unit in Tannery Square offers a lifestyle of unparalleled urban living and convenience. As you step inside, you are welcomed by an inviting foyer that leads to a spacious open-concept living area, flooded with natural light. The living room, adorned with large windows, offers views of the bustling downtown streets from the balcony. A spacious eat in kitchen featuring stainless steel appliances, centre island, and ample cabinet space. This freshly painted condo also features a den, ideal for a home office and in unit laundry facilities and storage. A tandem indoor parking spot (for 2 cars) is included with plenty of guest parking. Explore charming boutiques, dine at gourmet restaurants, attend cultural events and festivals that showcase the rich heritage of Streetsville. This central location is steps from Streetsville GO, other public transportation and major highways.
Inclusions: Dishwasher,Dryer,Refrigerator,Stove,Washer


















































