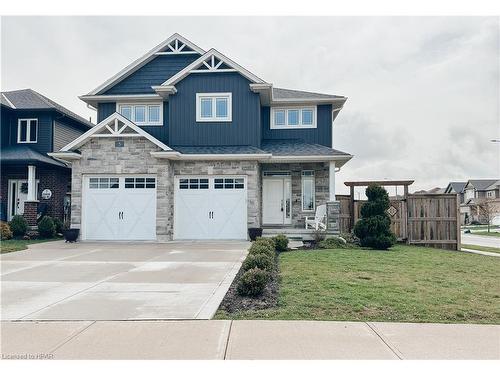Property Information:
Welcome to 3 Orr Street, nestled in beautiful Stratford, ON. Built by Pinnacle Quality Homes in 2017, thisenergy star rated home stands proudly on a large corner lot. Fully finished and updated, it boasts 9-footceilings throughout the entire main floor, ample kitchen storage, main floor laundry, and a picturesque viewof the backyard from the walkout deck. Upstairs, discover three generously sized bedrooms, each with built-inclosets, alongside a spacious primary bedroom featuring a 6'x7' walk-in closet with built-in shelves. Theprimary bedroom also boasts a luxurious 5-piece ensuite bathroom complete with a spa-like shower andseparate large tub. The 750 sq ft fully finished theatre-style basement offers ample room for entertainingguests and family, featuring a projector screen built into the ceiling with a hidden drop-down feature andbuilt-in audio for the ultimate family movie night. Outside you'll find a fully fenced in yard with a 12x8 shed, agas line run for a BBQ, and lots of room to relax, entertain, or garden. Located within walking distance of theStratford Agriplex, this home offers proximity to community events, a weekly market, and various sportsgames. There's endless exploration to be had in this vibrant community. Contact a REALTOR® today toschedule your showing! Your next chapter awaits you at 3 Orr Street in Stratford.
Inclusions: Carbon Monoxide Detector,Dishwasher,Dryer,Garage Door Opener,Gas Oven/Range,Gas Stove,Range Hood,Refrigerator,Smoke Detector,Stove,Washer,Window Coverings,Water Softener, Fridge, Gas Stove, Range Hood, Dishwasher, Washer And Gas Dryer, All Light Fixtures,bathroom Mirrors, Window Coverings, Water Softener (Owned), Reverse Osmosis Water Filter, Projector Andscreen.
Exclusions : Hot Tub, Trampoline, Sub-Woofer/Amp (From Theatre), Garage Work Bench/Cabinets/ Tire Racks, Telescopicdrying Racks.



















































