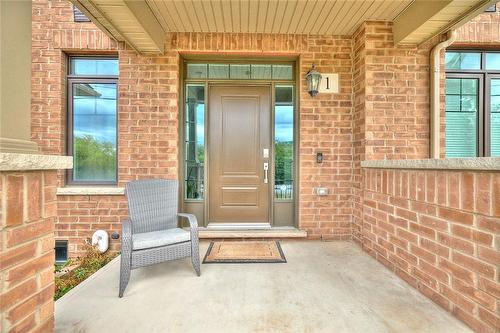
288 Glover Road|Unit #1, Stoney Creek, Ontario, L8E 5H6
$874,900MLS® # H4176902

Sales Representative
Royal LePage NRC Realty
, Brokerage*
Additional Photos










































