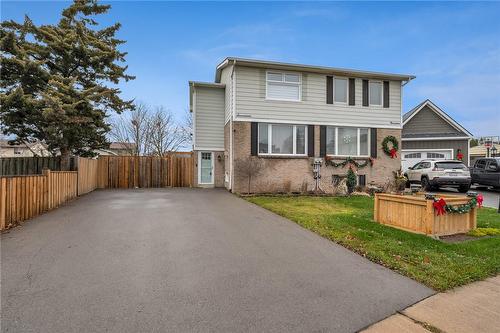
17 Joncaire Place, Stoney Creek, Ontario, L8J 1C2
$724,900MLS® # H4183655

Sales Representative
Royal LePage State Realty
, Brokerage*
Sales Representative
Royal LePage State Realty
, Brokerage*
Additional Photos






















