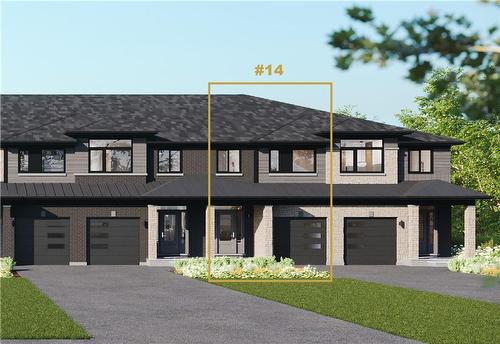
14 Lormont Boulevard, Stoney Creek, Ontario, L8J 0J9
$906,900MLS® # H4187779

House For Sale In Felker, Stoney Creek, Ontario
3
Bedrooms
3
Baths
-
20 x 115
Lot Size
Property Information:
TO BE BUILT (FREEHOLD TOWNHOUSE). July 2024 closing. Your chance to own this 3 bedroom, 3 bath Stoney Creek Mountain home. These exceptional townhomes feature 9" ceilings & luxury vinyl plank flooring throughout the main floor, open concept kitchen/living room/dining room, patio doors to a nice sized back yard, kitchen with quartz countertops, breakfast bar, an abundance of cabinets including extended uppers & a dining area. Upstairs you'll find a primary bedroom with large walk-in closet & an ensuite bath with tiled glass-door shower, second floor laundry, 4pc main bathroom & 2 other generous sized bedrooms that also have walk-in closets. Basement is unfinished with a 3pc bath rough-in. Lot 14 includes an extensive bonus package featuring $5,000 in décor to customize your home, smart suite home technology including front door lock, augmented home security with integrated doorbell camera, 3 swidget smart switches & convenient USB power plugs in kitchen & primary bedroom, smart thermostat, air conditioner, 12x24 tiles in bathrooms & laundry, 200 amp service & rough-in for future electric vehicle charging station along with other great upgrades. Asphalt driveway & sod included. Close to schools, highways, shopping and nature. (id:7525)
Building Features:
- Style: Townhouse
- Building Type: Row / Townhouse
- Architectural Style: 2 Level
- Basement Development: Unfinished
- Basement Type: Full
- Construction Style - Attachment: Attached
- Exterior Finish: Aluminum siding, Brick, Stone
- Floor Space: 1765 Square Feet
- Foundation Type: Poured Concrete
- Heating Type: Forced air
- Heating Fuel: Natural gas
- Cooling Type: Central air conditioning
Property Features:
- OwnershipType: Freehold
- Property Type: Single Family
- Bedrooms: 3
- Bathrooms: 3
- Half Bathrooms: 1
- Amenities Nearby: Recreation, Schools
- Built in: 2024
- Community Features: Community Centre
- Features: Park setting, Park/reserve, Paved driveway
- Floor Space (approx): 1765.00 Square Feet
- Irregular: Yes
- Lot Depth: 115.0 Feet
- Lot Frontage: 20.0 Feet
- Lot Size: 20 x 115
- Sewer: Municipal sewage system
- Parking Type: Attached garage
- No. of Parking Spaces: 2
Rooms:
- Laundry 2nd Level Measurements not available
- Bathroom 2nd Level Measurements not available
- Bathroom 2nd Level ' 0''
- Bedroom 2nd Level 13' 4'' x 9' 3''
- Bedroom 2nd Level 12' 6'' x 9' 2''
- Primary Bedroom 2nd Level 11' 11'' x 18' 6''
- Bathroom Ground Level Measurements not available
- Kitchen Ground Level 8' 10'' x 17' 6''
- Dining Ground Level 10' 0'' x 9' 10''
- Living Ground Level 18' 10'' x 13' 2''
Courtesy of: Royal LePage Macro Realty
This listing content provided by REALTOR.ca has been licensed by REALTOR® members of The Canadian Real Estate Association.
Additional Photos

