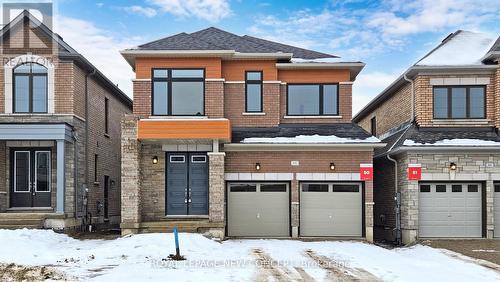Property Information:
*****Sellers want to see an offer ***** Stunning 2564 square foot detached brick 4 bedroom two-storey on a 36 ft lot! Ideally located in the master-planned community of Midhurst Valley. Close to Barrie and Ski-hills. Loft area for office or play space, on 2nd floor, and basement can be used as an in-law suite with convenient french doors leading to the backyard ***plus has a separate side door entrance; good for possible rental income*** **** EXTRAS **** The Location is Ideal - Just Minutes From Georgian Mall And With Easy Access To Major Highways And Transit. Hardwood Flooring Throughout. Convenient 2nd Floor Laundry. Garage Walls Fully Drywalled, Taped & Primed. (id:7525)
Building Features:
-
Style:
Detached
-
Building Type:
House
-
Basement Development:
Unfinished
-
Basement Type:
N/A
-
Construction Style - Attachment:
Detached
-
Fireplace:
Yes
-
Heating Type:
Forced air
-
Heating Fuel:
Natural gas










































