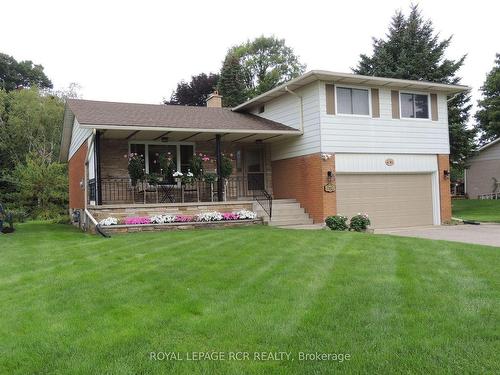
436 Victoria St E, Southgate, ON, N0C 1B0
$740,000MLS® # X8093748

Sales Representative
Royal LePage RCR Realty
, Brokerage*
Additional Photos

































