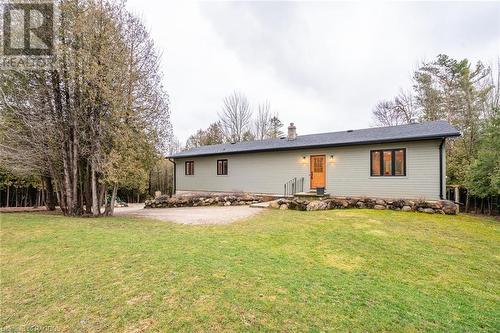Property Information:
Affordable country living opportunity on over 3 Acres with a large pond and forest, close to Durham. Over 1400 sqft Bungalow with two-car attached basement garage (22'x24'). Main floor renovations in 2017 including new kitchen, laminate flooring, LED potlights, all windows and exterior doors (excluding garage door). Maibec wood siding, replaced deck and installed aluminum railings (2018). Replaced all soffit, fascia and eavestrough (2020). New fiberglass shingled roof, fully finished basement (2021). New tile floor in kitchen and foyer and finished pantry (2024). Basement features fourth bedroom, large bathroom/laundry accommodation, large recreation room with walk out to the rear yard. Deck is 20'x16'. Nicely landscaped yard with large pond and running creek. (id:27)
Building Features:
-
Style:
Detached
-
Building Type:
House
-
Architectural Style:
Bungalow
-
Basement Development:
Finished
-
Basement Type:
Full
-
Construction Style - Attachment:
Detached
-
Exterior Finish:
Other
-
Fire Protection:
Smoke Detectors
-
Heating Type:
Baseboard heaters, Forced air, Stove
-
Heating Fuel:
Electric, Propane
-
Cooling Type:
None
-
Appliances:
Dishwasher, Dryer, Microwave, Refrigerator, Stove, Washer, Window Coverings





























