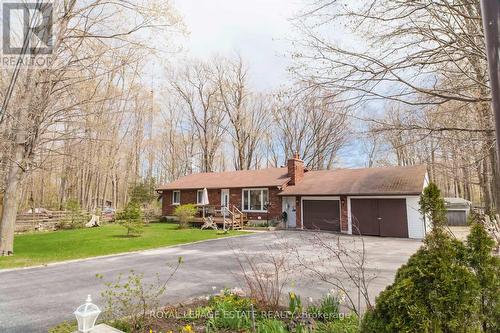Property Information:
Embrace Beach Living in this Solid, Well Built Bungalow within walking distance to NORTH SAUBLE BEACH! Boasting 3+2 bedrooms, 2 full baths, and a full finished basement, this well-maintained home offers over 1150 sq ft of living space on each level. Lovingly upgraded over the years, Enjoy the cozy ambiance from the wood fireplace, heated floors in the main bath, new flooring and more, complemented by the convenience of a gas furnace and central air. Outdoor entertainment is a breeze with front and back decks on this huge lot, while a garage with loft storage, a drive-through garage, 3 sheds + 2 canvas sheds cater to all your storage needs. Walk to the local school and playground. Don't miss this opportunity to enjoy the perfect blend of comfort and functionality in this ideal family home! (id:27)
Building Features:
-
Style:
Detached
-
Building Type:
House
-
Architectural Style:
Bungalow
-
Basement Type:
Full
-
Construction Style - Attachment:
Detached
-
Exterior Finish:
Vinyl siding
-
Fireplace:
Yes
-
Heating Type:
Forced air
-
Heating Fuel:
Natural gas
-
Cooling Type:
Central air conditioning










































