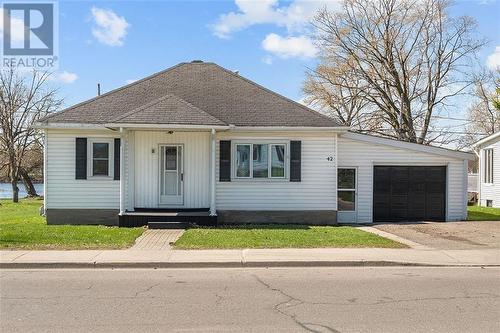Property Information:
Come see this lovely well maintained home, right in town with all the benefits plus a breathtaking view of the Rideau Canal system that people would give their eye teeth for. The property stretches 120 feet back and the rest of the property to the waters edge is owned by the town.(no dock allowed). This light filled home consists of family room (w/ natural gas fireplace) dining room combination with access to large sunroom overlooking the backyard and leading to the deck with natural gas BBQ included, kitchen with pass thru, living room, two bedrooms, two bath and a finished attic perfect for craft room, office or child's playroom. Basement with sump pump gets some seepage in the spring for about a week and a half otherwise great for storage, a workshop, laundry and more. Single car garage attached, paved driveway. Sit in your sunroom or on the deck and watch the boats float by and the swans, loons and ducks making the waterway their own. (id:7525)
Building Features:
-
Style:
Detached
-
Building Type:
House
-
Architectural Style:
Bungalow
-
Basement Development:
Partially finished
-
Basement Type:
Partial
-
Construction Style - Attachment:
Detached
-
Easement:
Right of way, Other
-
Exterior Finish:
Aluminum siding, Vinyl
-
Fireplace:
Yes
-
Fixture:
Drapes/Window coverings
-
Flooring Type:
Carpeted
-
Foundation Type:
Poured Concrete
-
Heating Type:
Forced air
-
Heating Fuel:
Natural gas
-
Cooling Type:
Central air conditioning
-
Appliances:
Refrigerator, Dryer, Stove, Washer






























