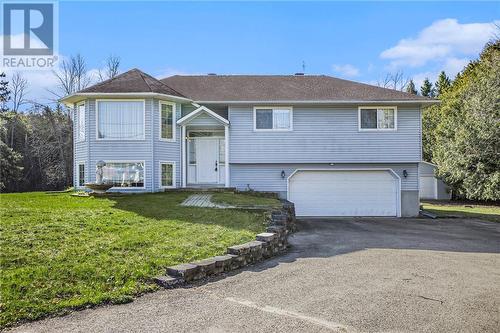Property Information:
Discover living in this well maintained one owner home situated in close proximity to the Smiths Falls Golf & Country Club. This residence combines comfort & convenience! Step inside to an inviting living room adorned w/natural light streaming through large windows.Open concept design seamlessly connects the living area to the dining room, creating a perfect space for entertaining friends & family. The kitchen, a focal point of both style & functionality has updated counters & ample cupboards.The family room off the kitchen is the ideal place to sit back & relax. 3 bedrooms offer a peaceful retreat & comfortable layouts + two well-appointed baths- one a 3pc ensuite. LL has been thoughtfully transformed into a versatile space-serving as a bright family room+an office area that can easily be a 4th bedroom. Walk-out feature adds a touch of convenience+Attached dble car garage & a detached single provides flexibility for storage. Efficient newer forced air heat pump -2020. "Welcome Home" (id:7525)
Building Features:
-
Style:
Detached
-
Building Type:
House
-
Air Conditioning:
Yes
-
Basement Development:
Finished
-
Basement Type:
Full
-
Construction Style - Attachment:
Detached
-
Exterior Finish:
Vinyl
-
Flooring Type:
Wall-to-wall carpet, Vinyl
-
Foundation Type:
Block
-
Heating Type:
Forced air, Heat Pump
-
Heating Fuel:
Electric
-
Cooling Type:
Heat Pump
-
Appliances:
Refrigerator, Dishwasher, Dryer, Microwave, Washer






























